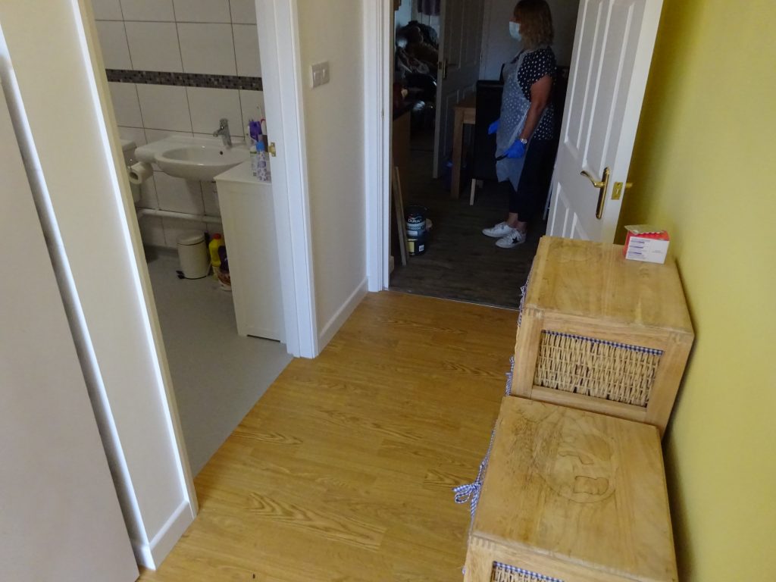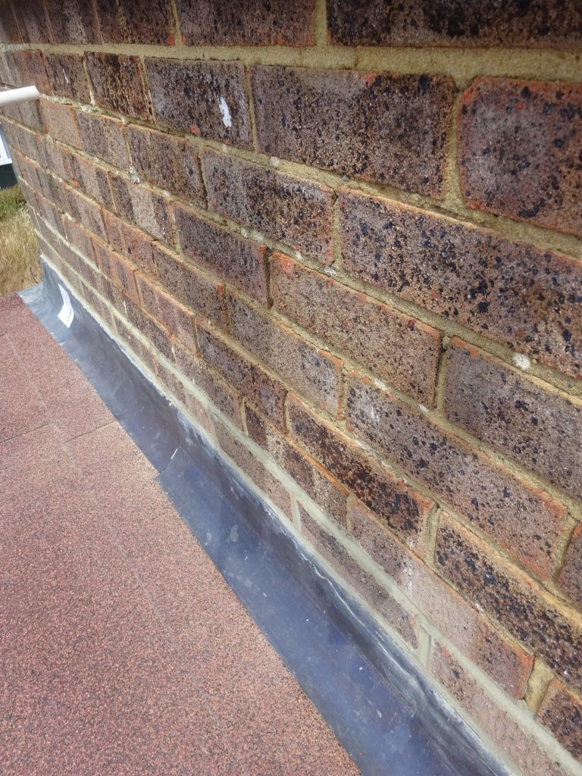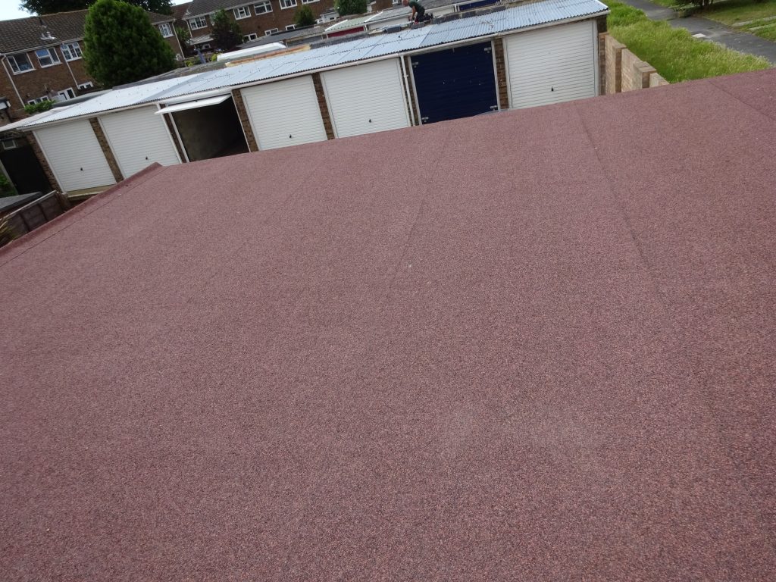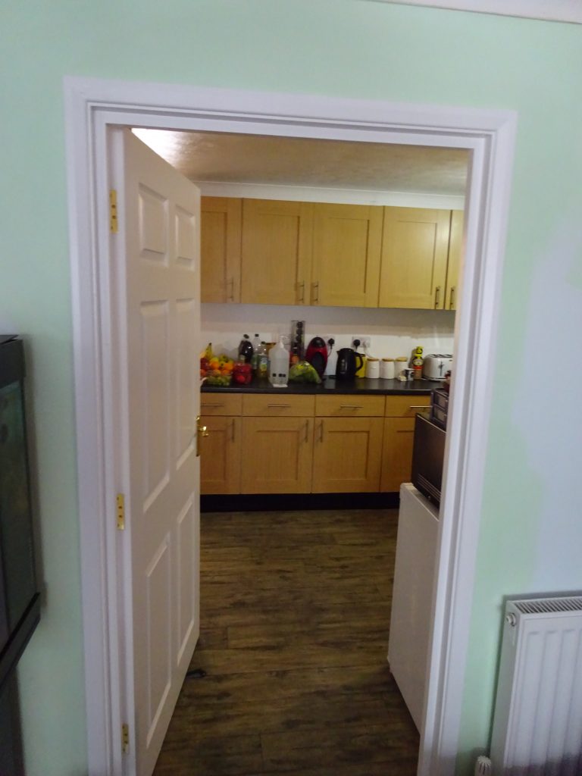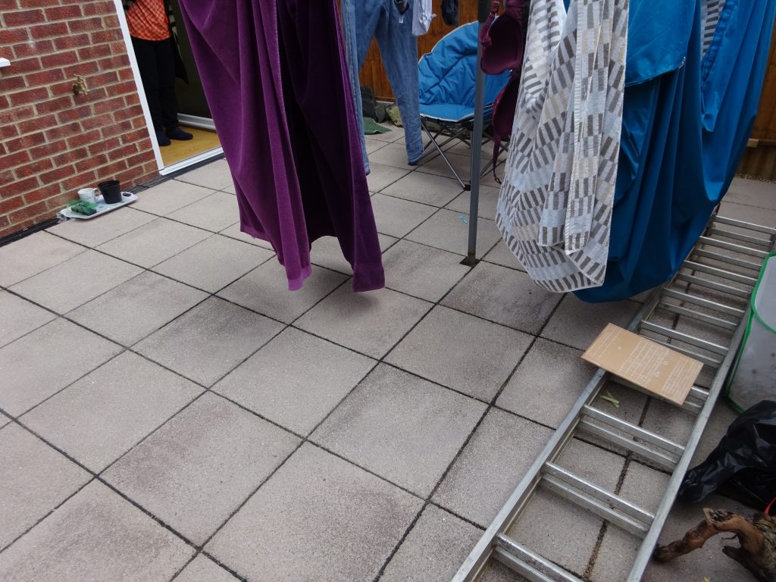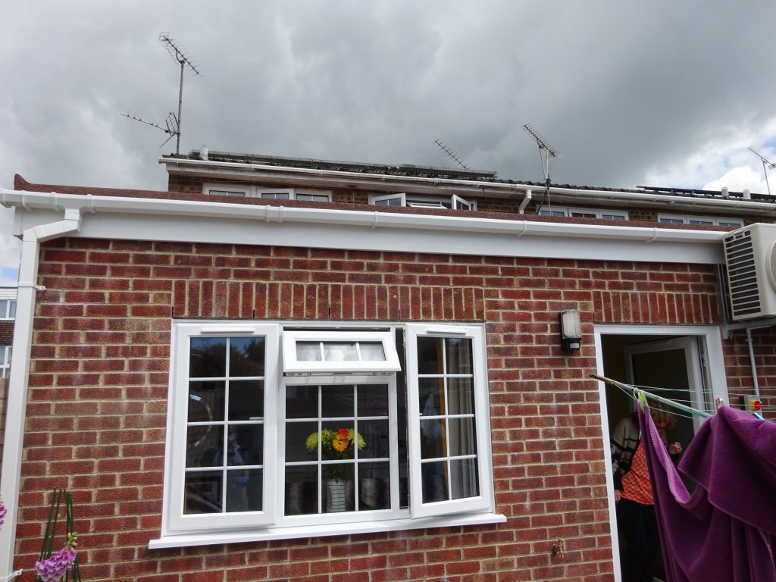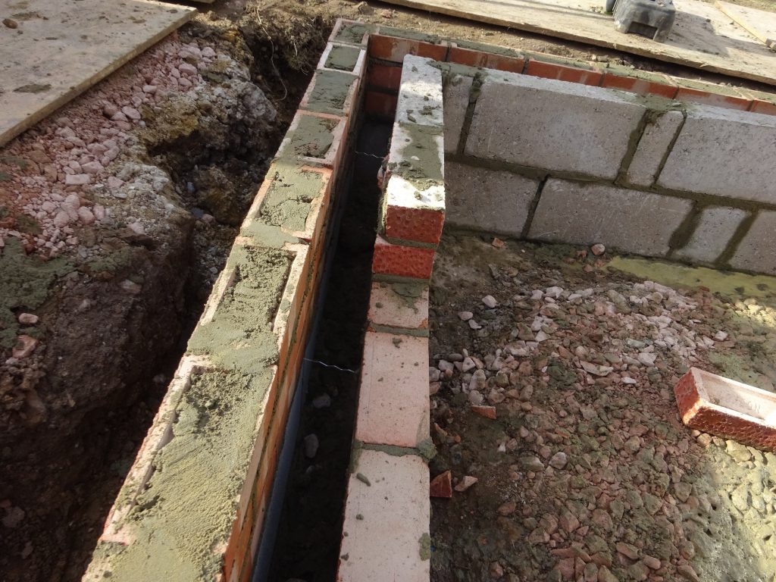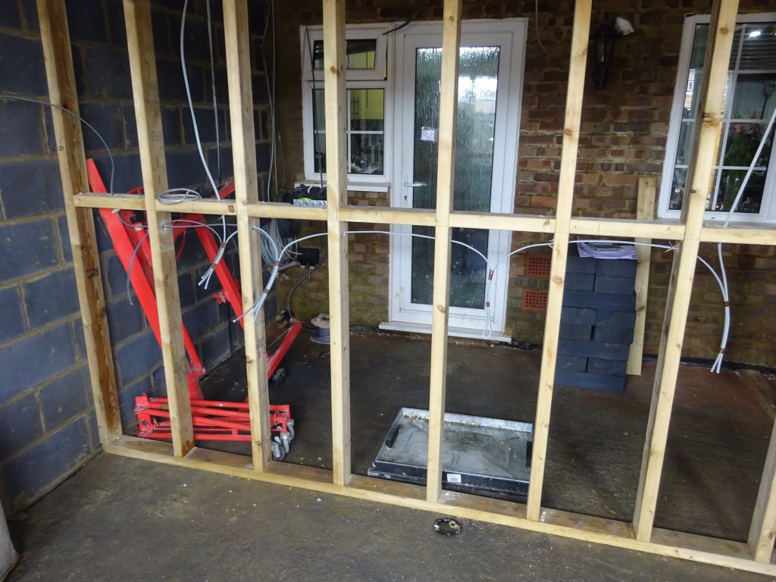Rear extension and Ramp in Littlehampton
Design brief
Single storey rear extension to form a bedroom and shower room and ramped access to the rear door.
What did Amber do?
A meeting was organised between the Surveyor and the client at the property to discuss the proposals and take measurements to produce the plans. Existing and proposed plans were drawn up and these were sent to the Council and the client for their comments. Once a design was agreed, Planning approval and building regulation approval were needed so an application was submitted to the Local Authority for the single storey rear extension.
Once these approvals were obtained, a specification of works was written and the work was sent to three contractors to price. We put together a report on the tenders and sent it to our client and the Council for grant approval. We received grant approval and the works could begin.
Party Wall
As the works involved works to the boundary wall, a Party Wall Surveyor was required.
A Line of Junction Notice and Notice of Adjacent Excavation were served on the next door neighbour. Consent was provided by the neighbours and a Party Wall Surveyor oversaw the works on both our client and their neighbours behalf.
The contractors were instructed and works began on site.
