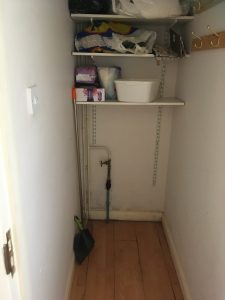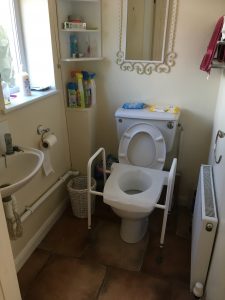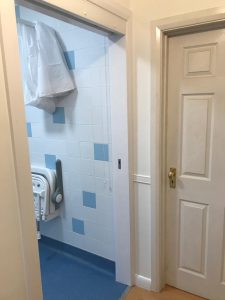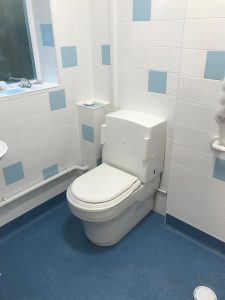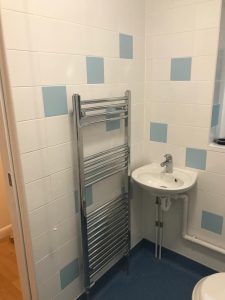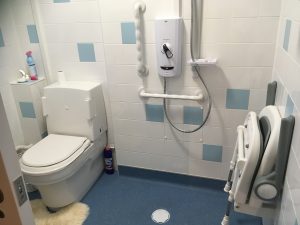Bathroom Adaptation in Bognor Regis
Occupational Therapy’s recommendations
The project was to turn a ground floor WC and adjacent cupboard into a shower room with wash/ dry toilet to help meet the needs of our client. Completely grant funded works by Arun Council. Completed December 2020.
Existing Bathroom Plan
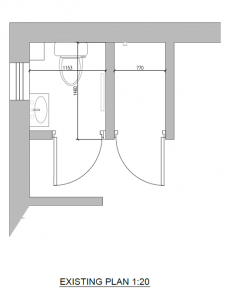
The first stage is to produce the existing plan of the area where the works are going to be carried out. This is used to design the new layout of the room. It will also be used by the Contractor’s when we send the work out to tender.
Proposed Bathroom Plan
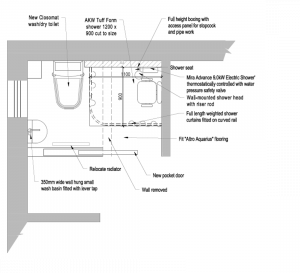
We then produced a proposed plan of the bathroom space and wrote a Specification of Works. Once the plans and specification were agreed by all parties involved, the works were sent to three contractors for pricing.
Once the tenders were received, we produced a report on the tenders and the chosen contractor was instructed.
What works were carried out?
- Removing wall
- Creating pocket door
- Installing Wash/dry toilet
Pictures from the project
Working through Covid-19
The client had been shielding due to Covd-19, luckily her bedroom and this new shower room was located on the ground floor and the client could be moved to an upstairs bedroom while the works were carried out.
