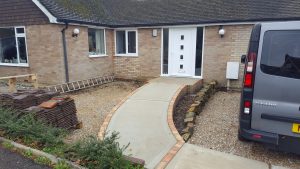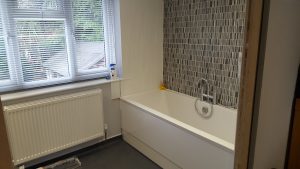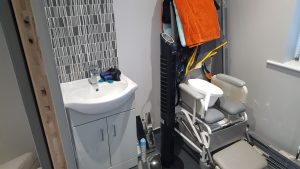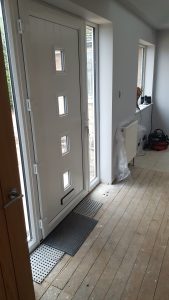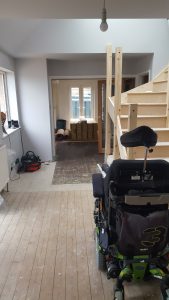Kitchen and access works in Heathfield
Type of property:
3 bed bungalow
Design brief:
Alterations to kitchen, widening of doorways, removal of internal walls and external access works.
What did Amber do?:
Submit Building Notice for the forming of the new bathroom and the removal of two walls.
Converted an existing bedroom into a shower room, accessible from the clients bedroom.
Access into the property
Providing a new ramp and platform with a slip resistant surface to the new front door. This includes creating a level access threshold between the exterior and interior of the property and installing an exterior light, which can be controlled by sensor or switch.
Improving access around the home
This work included re-locating doorways, removing partition walls and creating new partition walls in order to achieve the proposed layout. All doorway openings were made to have a 1000mm clear opening.
Bathroom works
Installing suitable WC
Installing a new wash hand basin at the correct height for the client.
Installing new bath
Installation of a H frame hoist system to allow hoisting between the bedroom and bathroom
Work by others
A Structural Engineer was required to provide plans associated with wall removal and bath installation & hoist company. We organised and liaised with the engineer to obtain the design required.
Length of project:
The work on site was completed within 6 weeks from commencement.
